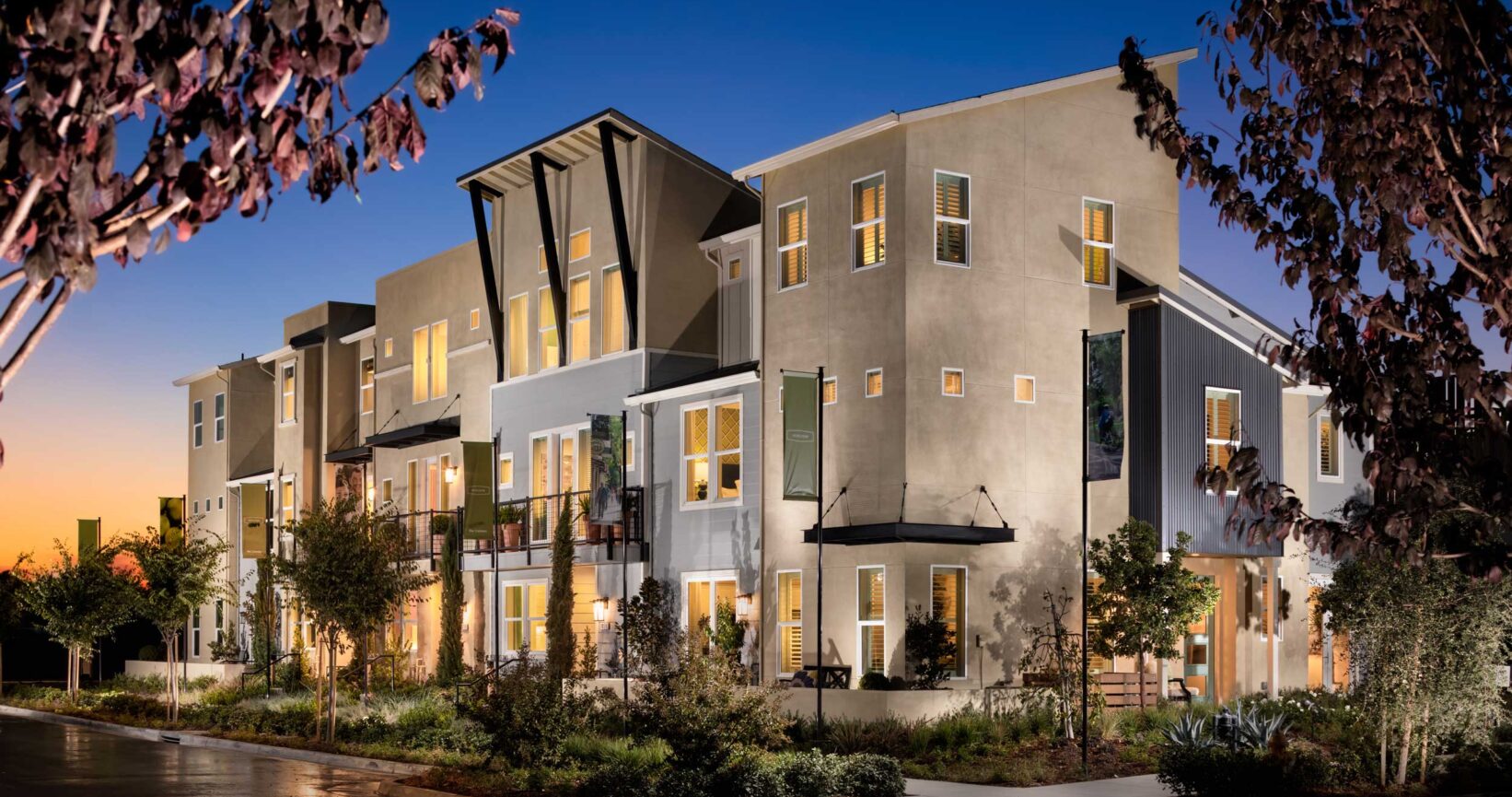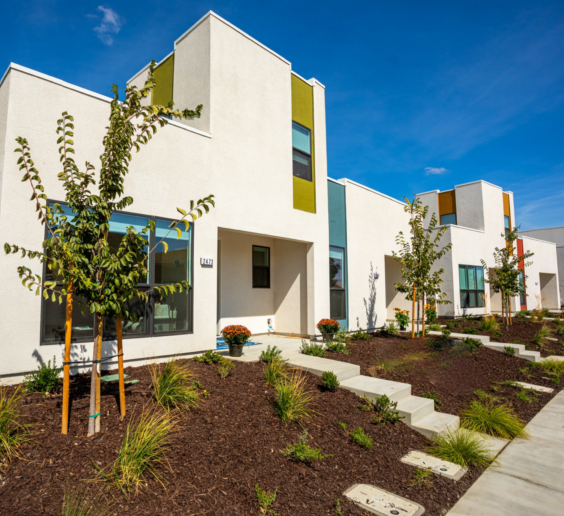
TAILORED TO YOUR TARGET RENTER
To build communities residents will love, you have to start with what they crave.
Whether they’re devoted dog owners, die-hard outdoor adventurers, ambitious movers and shakers, or resort lifestyle devotees, we’ll craft amenities tailored to your residents’ lifestyles so your project is the perfect escape from their everyday. In a sea of standard, we’ll make your community the one they have to have.
HEALTHY. MAGNETIC. UNFORGETTABLE.
Your project shouldn’t just look good. It should feel good, too. Today’s renters want natural light, green space, and amenities they’ll actually use. In a competitive market, they hunger for an inspired lifestyle. We make that hunger your opportunity.
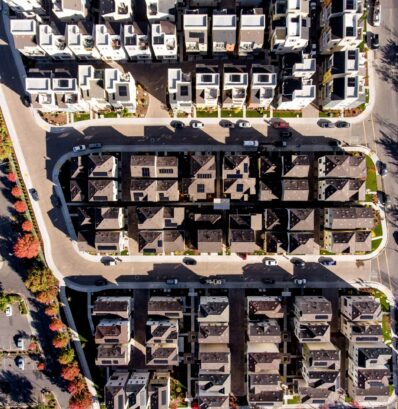
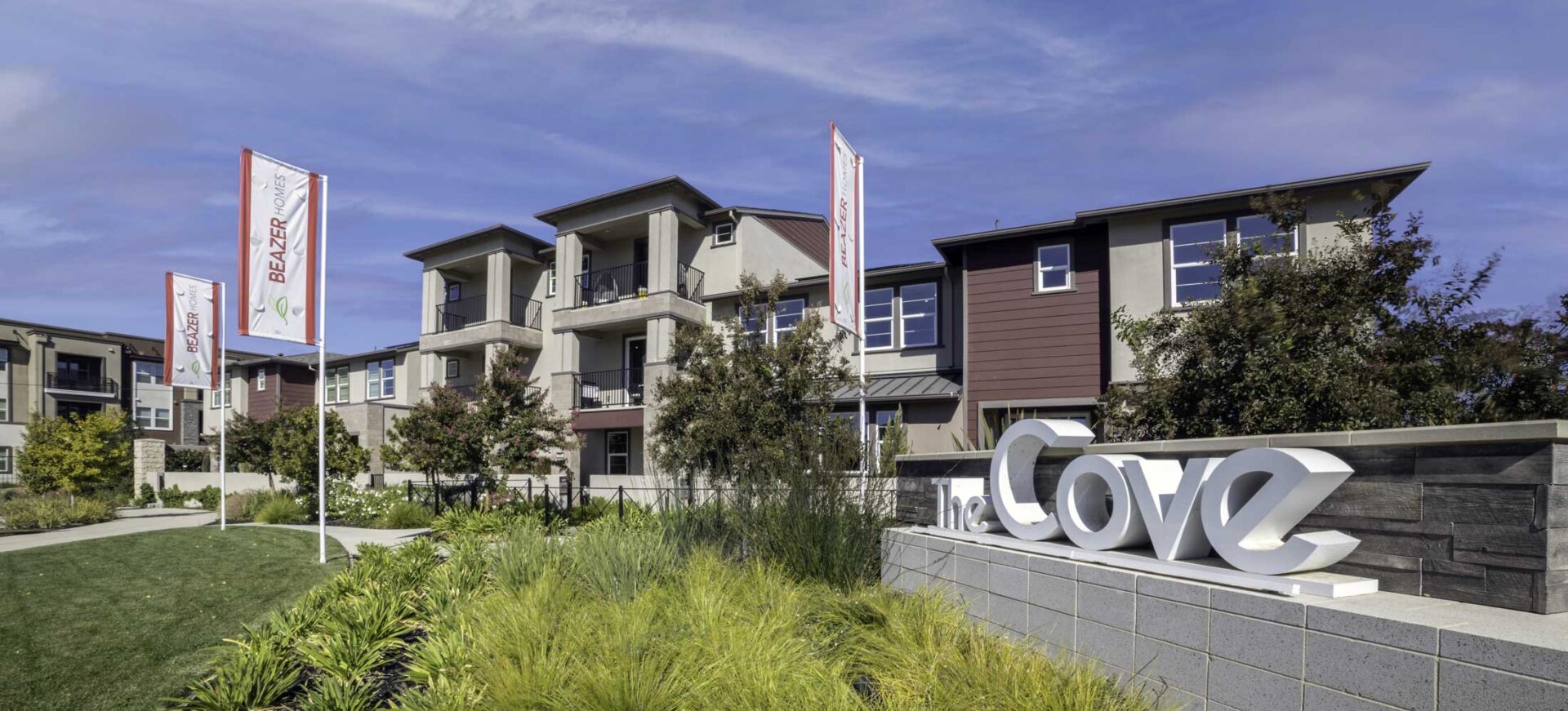
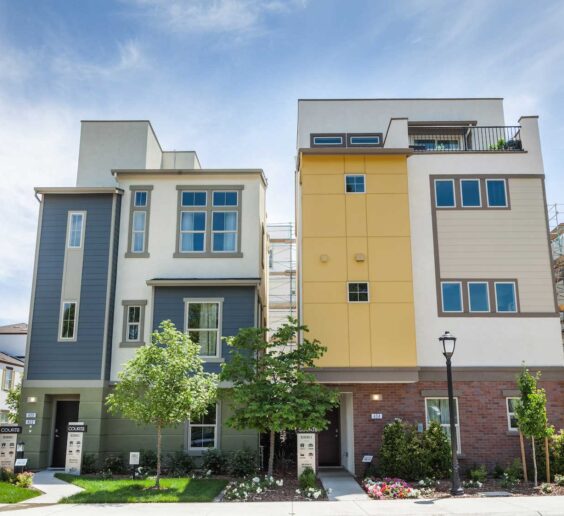
MAKING THE MOST OF EVERY SQUARE FOOT
We uncover untapped potential
Finding and maximizing every square foot is one way we like to flex our creative muscles. We solve the puzzle of bending space to make multifamily plans feel unexpectedly open and expansive.
A SEAMLESS PROCESS FOR SUCCESS
To be successful, you need your design process as smooth as your finished project.
Multifamily projects come with challenges at every turn. We have a proven track record of making the process impactful, rewarding and even (gasp!) enjoyable for our clients. Let us make the usual headaches a thing of the past and show you how smooth design can be.
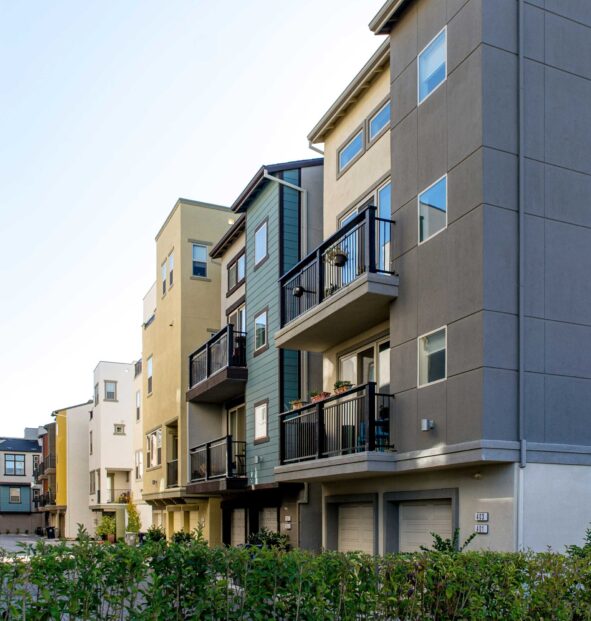

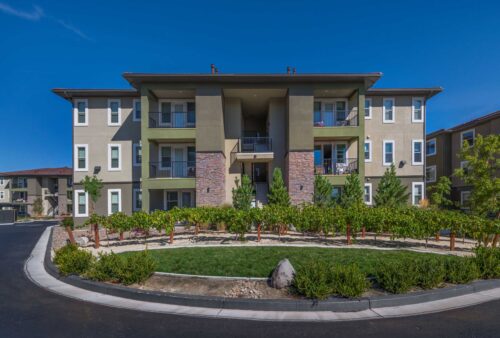
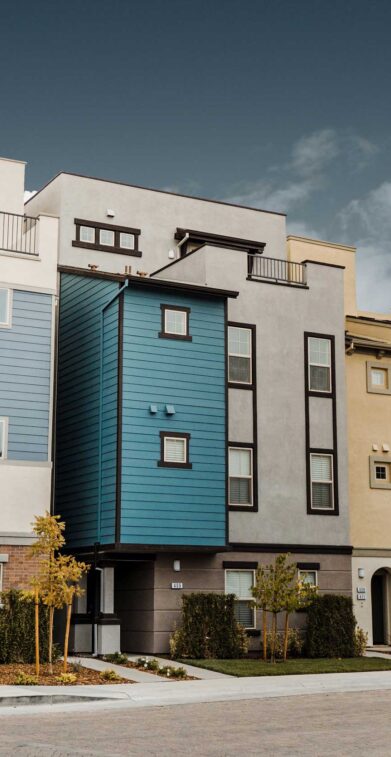
UNLEASH YOUR VISION
Together, we’ll craft an experience your residents will love coming home to day after day. Our expertise helps unleash your project’s full potential.
1
FIT
First, we actively work to understand your goals, priorities, target residents, and challenges to determine if we’re the right creative team to unleash your vision.
2
DESIGN
Next, we get to work. We propel the design stage forward, coordinating between all project stakeholders to deliver plans that get approved and built efficiently.
3
SCALE
We are obsessed with momentum. You can count on our support to overcome obstacles and ensure your vision is executed with excellence. Momentum means getting it done, and getting it done means your project can start generating revenue, enabling the next one.
YOU FOUND THE SECRET LEVEL… NOW CLAIM YOUR REWARD (A CALL WITH US)
916.783.3700
theredbench@jdaarch.com
38º 44′ 39.48″ N
121º 14′ 0.816″ W
3001 Douglas Boulevard, Ste. 110
Roseville, CA 95661
© 2004 – 2026 Jeffrey DeMure + Associates Architects Planners Inc. All Rights Reserved.

